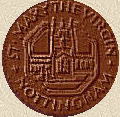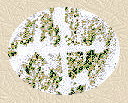 St. Mary's Nottingham, two Williams
and a cross pomeé
St. Mary's Nottingham, two Williams
and a cross pomeé
by
Brian Taylor
 St. Mary's Nottingham, two Williams
and a cross pomeé
St. Mary's Nottingham, two Williams
and a cross pomeé
by
Brian Taylor
Summary
The mediaeval parish church of St. Mary the Virgin, Nottingham, must rank among the finest examples of English Perpendicular architecture but who built it and when has remained a mystery. The evidence now is that the key patron was one Sir William Neville, Lollard knight, Crusader and member of the Chamber to King Richard II, and Constable of Nottingham Castle from 1381-1391. The aesthetic purity of style, with its relatively lack of ostentatious ornamentation, fits well with the asceticism of the early Lollards. By derivation from the combination of patrons, the likely date of the major new construction is narrowed to around 1389-90. Revealed also is a profusion of examples of one mason's mark, the button cross or cross pomeé. The distribution of these shows that the transepts and the major, eastern, portion of the nave were all built in a single period. A possible builder/master mason is William Swanlond, mason for Neville at Nottingham Castle. If correct, the dating puts St. Mary's right at the forefront of the Perpendicular style, predating, for instance, the works of William of Wykeham at Winchester Cathedral. A compilation of other mason's marks and graffiti is appended.
Introduction
Among the finest examples in England of the architectural style known as English Perpendicular, the parish church of St. Mary the Virgin forms the spiritual and physical heart of the original settlement of Nottingham, the post-Conquest English Town. In 1974, Roy Christian, author of Nottinghamshire, wrote how St. Mary's is "Perpendicular architecture almost at its best". Also that year, George G. Pace, one time consultant architect to St. Mary's and a major church architect of the post-war years, delivered an address, The Heritage of St. Mary's, in which he extolled the merits of the church. Noteworthy is his remark that "almost nothing of St. Mary's Church appears in any of the standard books on English medieval architecture. This is extraordinary because the transepts and the nave are of outstanding quality" (the address, given on 21st October 1974, was published by the Friends of St. Mary's in 1976). John Harvey (1978) tells how - "The steeper four-centred arch of the Kenilworth Castle pattern continued (ca. 1400) to be used in the Midlands, and spread as far north as Nottingham.... The very large parish church of St. Mary, the finest non-cathedral church of a wide region, had just been begun in 1401 (citing the Pope Boniface IX indulgence). .... Some of the tracery follows the pattern of that in the Worcester Chapter House, though the arches are much higher in proportion, and the cinque-foiled archlets of the lights are two-centred".
Reading such generous descriptions and spending four days a weeks in the church for seven months in mid-1997, led me to wonder why, as Pace wrote, St. Mary's is so little noticed in standard text books on churches and church architecture and who indeed inspired such a magnificent building. Added incentive came from reading the variations in descriptions, interpretations and attributions in the 'guide books' produced from the mid-19th century onwards.
![]() Continue
Continue ![]() References
References ![]() Return to History Introduction
Return to History Introduction
Original article ©2000 - Brian Taylor BTech PhD CBiol FIBiol FRES. 11, Grazingfield, Wilford, Nottingham, NG11 7FN, U.K.
stmarys/2ws&anx1.htm