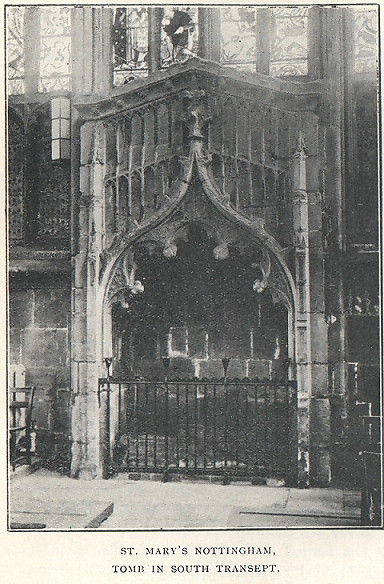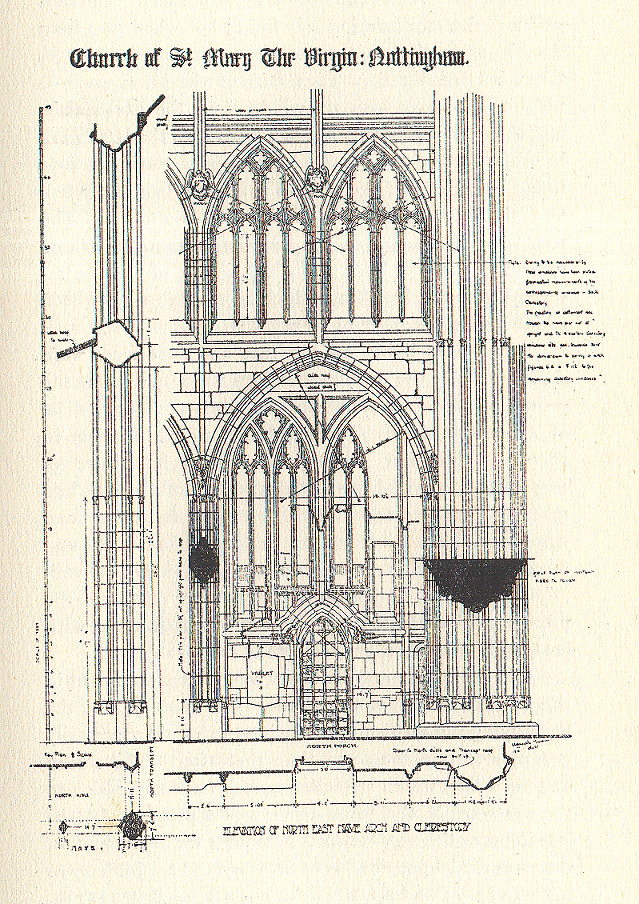 The terminology of
mediaeval architecture stems from the writing of Thomas Rickman
(1776-1841). He was a man with a curiously polyglot early career,
working in his father's chemist/grocers shop, then qualifying and
practising in medicine, then entering commerce until 1813. While living
in Liverpool (1808-13) he went round drawing churches, in the North and
eastwards into Lincolnshire. This presumably led him into practice as
an architect, which he commenced in 1812. His lasting fame stems from
an article, published in a collected works in 1815, and later, in 1817,
published in its own right. This was An Attempt to Discriminate the
Styles of English Architecture from the Conquest to the Reformation.
Pulling together slightly earlier views and adding ideas of his own,
Rickman established the terms Early English, Decorated and
Perpendicular for the three phases of the Gothic style
in England. The start of the English Gothic he gave as the change from
the massive (rubble-filled) columns to piers (i.e. the introduction of
solid but narrow shafts). For us, it is noteworthy that he gave a
detailed description of the spire of Newark church. That starts with
Early English and moving upwards changes into Decorated with elaborate
ogees [S-shaped arch curves], panels and niches. Later, in 1832, he had
travelled much more widely and was led to conclude that the best point
of the Gothic era was the late fourteenth century.
The terminology of
mediaeval architecture stems from the writing of Thomas Rickman
(1776-1841). He was a man with a curiously polyglot early career,
working in his father's chemist/grocers shop, then qualifying and
practising in medicine, then entering commerce until 1813. While living
in Liverpool (1808-13) he went round drawing churches, in the North and
eastwards into Lincolnshire. This presumably led him into practice as
an architect, which he commenced in 1812. His lasting fame stems from
an article, published in a collected works in 1815, and later, in 1817,
published in its own right. This was An Attempt to Discriminate the
Styles of English Architecture from the Conquest to the Reformation.
Pulling together slightly earlier views and adding ideas of his own,
Rickman established the terms Early English, Decorated and
Perpendicular for the three phases of the Gothic style
in England. The start of the English Gothic he gave as the change from
the massive (rubble-filled) columns to piers (i.e. the introduction of
solid but narrow shafts). For us, it is noteworthy that he gave a
detailed description of the spire of Newark church. That starts with
Early English and moving upwards changes into Decorated with elaborate
ogees [S-shaped arch curves], panels and niches. Later, in 1832, he had
travelled much more widely and was led to conclude that the best point
of the Gothic era was the late fourteenth century.
That was the period of English Perpendicular and, of course, where St. Mary's largely fits the definitions. The tomb canopy in the south transept (right), which matches the South Porch and was replicated for the new West Porch in 1848, is earlier and more classically Decorated. Although it has been described as the "Samon Tomb", it seems more likely that it was the now-lost tomb chest and the remaining effigy which fit with the dates of the death of John Samon (around 1416).
Jackson (1915) wrote how "as a rule the Perpendicular church has a wooden roof" [i.e. was not vaulted] (p. 122) and the hammer beam was the major form of support for such a roof (p. 125). Characteristic also was the degradation of pillar capitals to a moulded band around the cardinal shafts and even on to the arch moulding running down without interruption to the base of the piers. A further development of the purest phase of the perpendicular was the decoration of walls with panelling with flat traceries. The bat-winged grotesques, so abundant at St. Mary's, are another typical feature of the Perpendicular.
G.F. Bodley, who did much of late Victorian design for St. Mary's, delivered a paper to the Royal Academy in 1886, "English Architecture in the Middle Ages" declaiming his view that the golden age in England was the fourteenth century - "Its style is especially an English style. It is not too much to say of it that, at its best, it is quite unsurpassed by any other Gothic work in the world. Tired of the geometry of the earlier manner, the architects of this time invented the grace of the ogee line in their traceries. It was, I make no doubt, the culminating point in the history of Gothic Art".
A contemporary writer, Bumpus (undated), wrote a "Guide to Gothic Architecture", in which he dated Decorated as 1270-1350 and Perpendicular - "The harvest-time of all our mediaeval endeavour" - as 1350-1530. His definitions include the ogee - a moulding waved in its contour, concave at the top and convex at the bottom, the earliest being in Salisbury Cathedral, circa 1246. The style, however, was not used extensively until the mid-fourteenth century.
