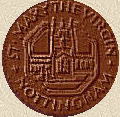 The History of the Parish Church of
St. Mary the Virgin, Nottingham - 1066 and all that
The History of the Parish Church of
St. Mary the Virgin, Nottingham - 1066 and all that The History of the Parish Church of
St. Mary the Virgin, Nottingham - 1066 and all that
The History of the Parish Church of
St. Mary the Virgin, Nottingham - 1066 and all that
Less than two years after his triumphal Conquest in 1066, the Norman "King William... went to Nottingham and built a castle there,..". Shortly after the new French borough began to be established in the valley between St. Mary's Hill and the Castle. As part of the process of establishing his rule, King William ordered a census and evaluation of all the lands in the new kingdom. The result is known as the Domesday Book of 1086 and the volume for Nottinghamshire records that in Snoteingham there was "A church with priest, Aitard, with 2 houses, plus 65 houses (perhaps rock dwellings in the cliff) in the Priest's Croft". If we are honest, it has to be admitted that the church may not have been St. Mary's but this seems unlikely.
The next record is of the action of William Peveril, the first Governor of Nottingham castle and the area, who gave the monks of the Cluniac Priory at Lenton "the Church of St. Mary in the English Borough with all its appurtenances by the grant of the Lord King Henry [I]". Its value was 20 marks, St. Peter's being the same, and St. Nicholas's 5 marks. Unfortunately, the Cartulary, or records, of Lenton were lost in a fire at York Minster and so, unlike many other monastic foundations, little is known of the Priory.
Henry I was king from 1100-1135 and after his
death the throne should have passed to his daughter Matilda.
However, the throne was seized by Stephen, a grandson of William
the Conqueror, and uncle of Matilda. Civil war ensued, often described as
the Barons' War, because of the numbers of Barons who supported the
rivals. The war raged for almost 20 years and it was not until 1153 that a
compromise was agreed in which Stephen continued to rule but Matilda's
son, Henry, was to succeed him. 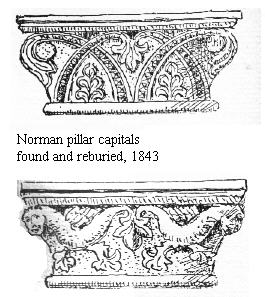
In the chaos, Nottingham was sacked and its dwellings and its (?wooden) churches were burnt. Some have suggested that the churches would have been of timber construction but that ignores the finding of "Norman" pillar capitals during rebuilding - first by Stretton under (?) the Chantry house in 1815, and then by Cottingham under the tower pier base in 1839. The latter are shown in the illustration and would have dated from around 1150. In Stretton's manuscripts, there is an illustration of a "Saxon" column cap discovered when he was "making the hot air flue in April 1815".
Henry II (1154-89) rebuilt and improved the Castle, also beautifying the Park and building a falcon house, after 1174. Around that time also, the River Leen was diverted from entering the Trent opposite Wilford, to run along the base of the cliffs, providing water power for the King's Mills below the Castle.
Accepting that the late Norman church was destroyed or damaged,
rebuilding in the style known as Early English almost certainly
followed, as there is a column base of this style under the floorboards
around the present nave pillar North 3. The date of this rebuilding
probably was around 1174-89, as also from this period
are the Carved Body stones, of which several can be seen half-concealed,
being built under the base of the nave walls east of the south porch line
on both sides. Another relic of the era may well be the Alabaster Tablet
now inset in the Chapel wall (pictured left in 1917)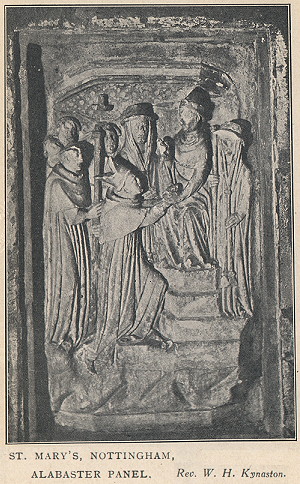 . This was "lost" until 1848, when
it was found under the Chancel floor and placed in the Chancel wall (near
the Bishop's Throne). The tablet was removed from the Chancel when the
south Chapel was built and, later (1925?), was placed in the south wall of
the chapel.
. This was "lost" until 1848, when
it was found under the Chancel floor and placed in the Chancel wall (near
the Bishop's Throne). The tablet was removed from the Chancel when the
south Chapel was built and, later (1925?), was placed in the south wall of
the chapel.
There is a claim that mullioned window built into the wall of the in Broadway, in the Lace Market, was from this previous church. The story was not mentioned by Hood in 1912 and may owe itself to the romanticism of the 1940 author, J. Holland Walker, who wrote "built for preservation into a modern brick wall in an entry, in Broadway, is a two-light window of such a style that we may date it to the first quarter of the eleventh century, and the only possible explanation of its existence is that it is a fragment of St. Mary's Church. Against that idea, one can place the record from July 1826, when a severe drought so lowered the river Trent that the underside could be extensively examined. "Under and above the sixth arch from the north end, a number of pieces of sculptured stone were found, some of which were beautifully wrought mullions of windows. These remains doubtless belonged to the ancient chapel of St. Mary's, which was built on the bridge, and were precisely of the same shape as the mullions of the upper windows of St. Mary's church, a portion of which is now (July, 1879) in the garden of Bromley House".
After further turmoil during the reigns of Richard I (king 1189-1199), and his brother John, who ruled from 1199-1216, Henry III became king, succeeding his father, John, when only seven years old. He governed the country himself from 1232, although further conflict with the nobles occurred later, leading to the first full Parliament in 1265. He died in 1272.
The first record of a priest since the Domesday Book, dates from around 1228, when Thomas de Punignal was appointed Rector by Archbishop Walter de Gray of York. It seems the Rector was to have an allowance for doing the duties of the Vicar, who perhaps was then the Prior of Lenton, but in 1235, Nicolas ? of Ostia (whose uncle was the Bishop of Ostia), may have been the Vicar over Thomas de Punignal.
The previous year, 1234, Papal Letters by Pope Gregory IX mandated the Abbot and Prior of Dale Abbey (Derbyshire) to induct the Prior and convent of Lenton "into corporal possession of the church of St. Mary, Nottingham , .... a vicar's portion being reserved". The Priory was founded 1109-1125.
After a blank period in the church history, in 1290-1, Archbishop Romayne gave notice of "visiting" the deanery of Nottingham, in the Church of St. Mary, on 20 February. This seems to have been just after the first appointment of a permanent resident Vicar ("perpetuus vicarius"). This was John de Ely, the appointment being by King Edward I (1272-1307), holding Lenton Priory. The Vicarage had been endowed by Edward's father, Henry III (1216-72).
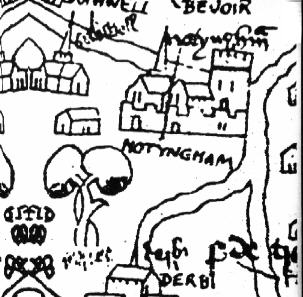 The
next recorded development, in 1339/41, was when the
Amyas Chantry was founded, by William de Amyas (also known as de
Mexborough), Margery his wife and John his son (a son also named John
had died in 1324). A "Chantry" consisted of not more
than three monks living together; more than three monks was known as a "College".
Gervase de Barton, chaplain, was to celebrate divine service each day in
the church; also named was William de Holbeck, chaplain. An altar would
have been specifically assigned to the Chantry. The charter was
confirmed in 1343 by the Archbishop of York. William
de Amyas was a merchant and ship-owner who was Mayor four times and, in
1341, was by far the wealthiest man in the town. The
next recorded development, in 1339/41, was when the
Amyas Chantry was founded, by William de Amyas (also known as de
Mexborough), Margery his wife and John his son (a son also named John
had died in 1324). A "Chantry" consisted of not more
than three monks living together; more than three monks was known as a "College".
Gervase de Barton, chaplain, was to celebrate divine service each day in
the church; also named was William de Holbeck, chaplain. An altar would
have been specifically assigned to the Chantry. The charter was
confirmed in 1343 by the Archbishop of York. William
de Amyas was a merchant and ship-owner who was Mayor four times and, in
1341, was by far the wealthiest man in the town.
A map of the Midlands dating from about this era has a sketch outline of Nottingham, showing what may well be the tower of St. Mary's and the spire of St. Peter's. In addition to the altar for the Amyas Chantry, by 1375-6 the Gild of All Saints had been set up in the church, John Crowshaw and Robert Baxter were Collectors for the Guild. For the last fifty years of this era, Edward III was King, ruling until his death in 1377. Lenton Priory, which controlled St. Mary's, had its Royal Grant from Edward III, which "confirmed" the (lost) Charter of William Peverel, who was appointed Castellan of Nottingham in 1068. The Vicar of the day was William de Sandyacre, who had been appointed in 1371 (Sandiacre remains the name of a town to the west of Nottingham). |
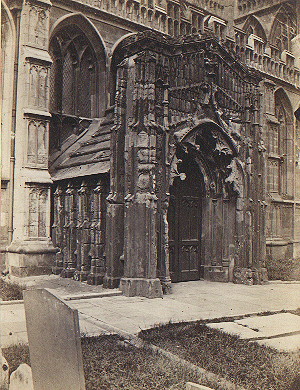
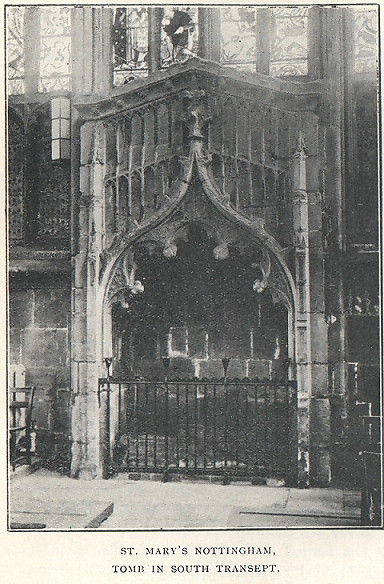 Dating from about this time is the South Porch, (shown
left as it was in 1874) which has been speculated as being the remains
of the building preceding that which survives to this day. It, however,
is entirely separate from the main wall of the South Aisle. Thus, an
alternative view of the South Porch would be that it represents the
start of a new building to replace the Early English church, by then
some 200 years old. The porch is unusual in having a stone roof, covered
on the outside by lead.
Dating from about this time is the South Porch, (shown
left as it was in 1874) which has been speculated as being the remains
of the building preceding that which survives to this day. It, however,
is entirely separate from the main wall of the South Aisle. Thus, an
alternative view of the South Porch would be that it represents the
start of a new building to replace the Early English church, by then
some 200 years old. The porch is unusual in having a stone roof, covered
on the outside by lead.
Identical in style with the South Porch is the tomb canopy in the South Transept (right). Interestingly, although some authors have attributed this tomb to the Samon family, who came to prominence early in the 15th Century, the canopy is fully integrated into the south wall of the transept. That suggests the date of building the canopy pre-dates the Samons and the time confusion may be an association with a now lost tomb placed under the canopy. All we can say is that the South Tomb Canopy definitely is part of the great new building programme and the South Porch seems to predate the present wall of the South Aisle. |
![]() The new Perpendicular church
The new Perpendicular church ![]() Return to History - Introduction
Return to History - Introduction ![]() Main Home Page
Main Home Page
St. Mary's, Nottingham, History - 1066 and all that. Compiled by Brian Taylor, published September 2000
stmarys/history2.htm