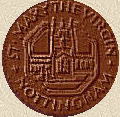 The History of the Parish Church of
St. Mary the Virgin, Nottingham
The History of the Parish Church of
St. Mary the Virgin, Nottingham  The History of the Parish Church of
St. Mary the Virgin, Nottingham
The History of the Parish Church of
St. Mary the Virgin, Nottingham
| John Tannesley and Thomas Cay were Aldermen
of the Guild of the Holy Trinity in 1410. In his
1413-14 will, John Tannesley, requested that his body be buried in the
church. He left wax, money to the Vicar, £10 to the fabric, and
mentioned the High Altar. He also paid for 4 chaplains "to
celebrate divine service in the Chaple of the Blessed John at the altar
of the same - before which I have arranged for my body to be buried".
Additionally he left 100/- to John Wysow, chaplain, and mentioned John
Samon, son and heir of Margaret my daughter. Then in 1415,
Thomas Ingram, chaplain, had a messuage at Weekday Market. Also, a place
near the King's Highway from Fletchergate to Middlepavement, stretched
from the King's Highway on the west to the subterranean solarium that
John Jolyvet held of Thomas Ingram on the east.
According to some authors, it was around 1416 (or perhaps in 1427) that the Samon Tomb was built in the south transept. This was described as in "fine white marble" in 1634 by Thoroton but, presumably, he was referring to the now lost tomb and not the surviving canopy. The Samon family were wealthy merchants, contemporary with William Amyas. A John Samon was equal fifth in the tax list of 1327, as was Richard Samon in 1341. Another John Samon was Mayor in 1378-9, 1383-4 and 1396-7. Hood noted that, on 4.8.1427, the "Benefactor" willed to be buried in the church. In the previous Chapter, however, I prefer the argument that this tomb could well be of an earlier date, being, as it is, an integral construction with the south wall of the transept. The photograph (right) is from 1916, and the railings had been added in 1913. |
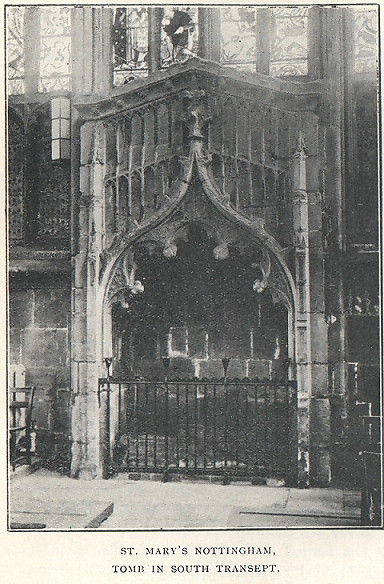 |
| In 1422 Henry VI, came to the throne
aged 8½ months. England was ruled by regents until 1442. Henry lost
most of the English lands in France and his mental illness led to
Richard, Duke of York, being appointed Lord Protector and to the Wars of
the Roses. In 1461, Henry was deposed by Richard's
son, Edward IV. He regained the throne briefly in
1470-1 but was defeated in battle and then assassinated.
The 1431-2 will of William Barston, chaplain, requested that his body be buried in the entrance of the choir. Alice Tannesley, by Richard Coo, chaplain, her attorney, complained in 1436 that Richard March had failed to fulfil a contract to make her a case for an altarpiece (Tabula) at the altar of St. John [Dame Alice, presumably widow of John T. see, above]. |
|
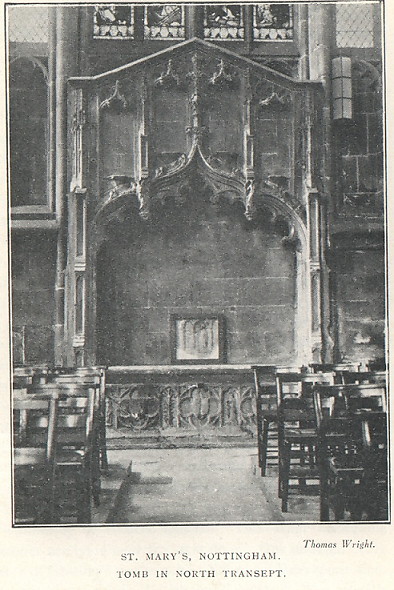 |
William Wryght became Vicar in 1442.
Early the next year, there came an action for the value of work done at
the church, 2s of work done by Hugh Bladesmith, due to have been paid by
Nicholas Plumptre. The Plumptre family was contemporary with the Amyas
and Samon families. John and Henry Plumptre were active in the late
1300s- early 1400s.
Some thing of an overlap in time is shown by the record that William Ode, Vicar, had a piece of untilled land in East Ryhill between 1409 and 1447. Edward IV first gained the throne in 1461, reigning until 1470, and again from 1471-83. He was a Yorkist. Also in 1461 John Hurt, STD, became Vicar. Around 1473, the Thurland Tomb in the North Transept was constructed (Thomas, one-time Mayor); this was described as in "fine white marble" in 1634. Note, however, that the tomb chest may be that of John de Tannesley, died. 1413; and that the Marble mensa (table or top) with its lost brasses is perhaps of William de Amyas and his wife, died 1348-69 (a great wool merchant, see above). Of particular significance is that this tomb is inserted into the, thus, earlier walls, whereas the south transept tomb is built as part of the original wall. Alderman Thomas Thurland, a wealthy wool merchant, built Thurland Hall about 1458, later it was the residence of the Earl of Clare (whose tomb also was in the church, but now remains only as a wall panel in the south transept, see later). It was among the greatest houses in the town until demolished in 1831, shortly after Thurland Street was cut through the site. In the "23d of Henry the Seventh" [reigned 1485-1509], i.e. 1508, this transept, or Chapel of All Saints, was given over to the Plumptre family. Holland Walker had this as occurring in 1632. A little curiosity is that, when looked up at from underneath the canopy, the terminals of the two verticals bearing angels, and interrupting the ogee curve, can be seen to have faces carved upon them. |
| Some historians have suggested a date of about 1475
for the completion of the present church. As a whole it is in the English
Perpendicular style, showing the classic features of pointed
arches, ribbed vaults, slender columns, and mock battlements. Not long
after it was described as excellent and uniform in work by Leland, who
visited it around 1534/8. The tower is somewhat ambiguous, authors
disagreeing as to the date of its construction and/or completion, Hine
had it as built with Stanton stone. See below for the church as Leland
saw it.
Also around 1475, the Vicar's Vestry at the north-east corner was built. It was "ruinous in 1625, stones from chancel had fallen on it". The present interior restored decor is thought to be of the Restoration style (post-1660, perhaps in 1731, see later chapters), also addition of fireplace and chimney, and had a vestry clock of 1807 (now on wall of north Aisle). Note the original door now blocked on the chancel side had above it the phrase "Go, sin no more", this was excised as is obvious from the chisel marks. The doorway was closed off (and hidden) when the new organ was installed in 1872. Curiously, prior to just recently, there seem to be no photographs of the church from the north-east, the only place where the vestry would be visible and the sketch (right) was drawn by Harry Gill in 1916. The ornate chimney has since been lost. The wall and window on the right is part of the extra vestry built in 1890. The photograph (below right) was taken in early 2001 and shows the repositioned chimney. |
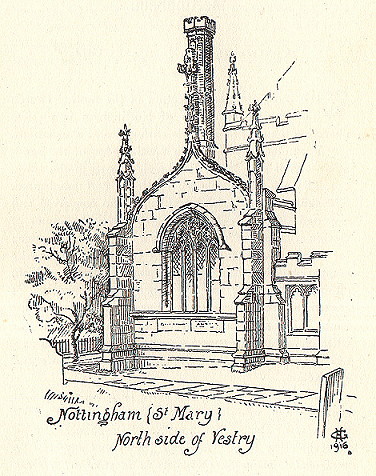 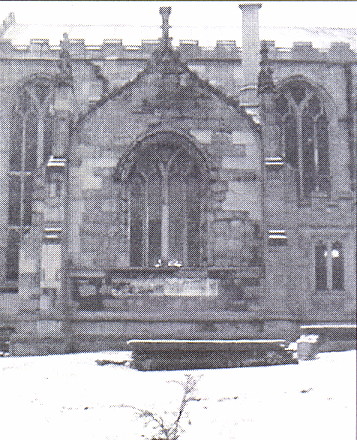 |
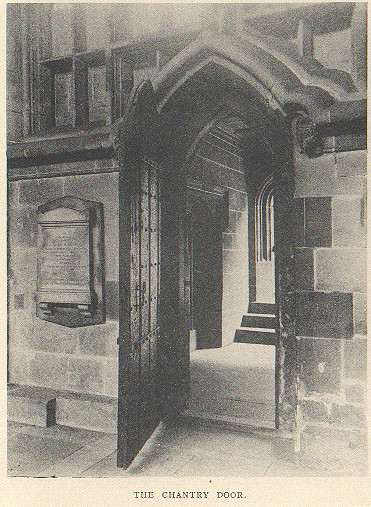 |
Another of the near-original constructions is the "Storehouse",
or Chantry Chapel, off the north aisle. Such a
chapel without exterior doors was permitted after 1234. It has been
referred to as the Chapel of St. James. The heads on
the sides of the entrance from the north aisle are thought to be of
Richard II (1377-1399) and his Queen Anne of Bohemia (1383-1394). Note
it has an identical shape to the door surround to the south porch (see
above). Deering (1751) described it as a "Quire adjoining to it
[the north aisle Chappel or Oratory]". The Chantry was "ruinous"
in 1625. The door from the church is ancient, but the west door
(now leading into the kitchen area) was to the exterior before 1815 (it
is visible in 1874 photo), possibly being added when Stretton built the
furnace (see the later Chapter). The present north door (visible in 1910
photo, left), now concealed by the cupboard, was part of the 1890
additions, together with the toilets and kitchen (so the west door led
into that area).
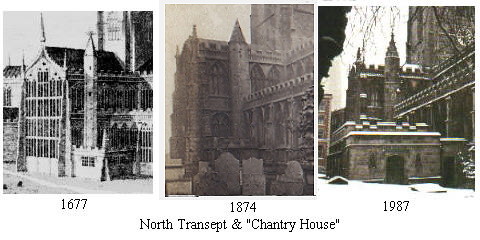 |
| Another early item is the Font, which is in the
Perpendicular style. In 1874 (book on church) it was noted "until
about twenty years ago it bore the following legend, in Greek
"WASH AWAY THY SIN, WASH NOT THY FACE ONLY". It was in the centre Aisle (the traditional position) prior to ?, but was at the present position, and with the lettering restored, by 1910 (right). Close examination shows that the panels now are inset deeper than what appears to be the original border. |
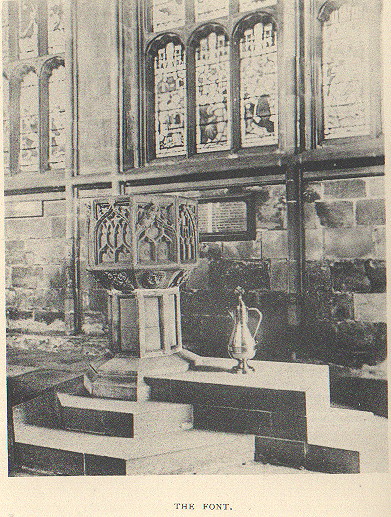 |
In 1476 Thomas Turner, MA, became Vicar. Then, in 1478-1481, Monies were bequeathed for "building the north part of the high altar" and the gift of "my best tablecloth" by Emma Chaloner. Also money to "make a picture on the north side of the high altar" by Sir Robert Marssh, chaplain. Around 1480 was created the effigy of Robert English (?), now lying alongside the north wall of the nave (he was one-time Mayor in 1470-1). The effigy lay on a table tomb against the east wall of north transept in 1815, when it was "extremely defaced". [Blackner, has no date for the effigy].
Edward V, aged 12, held the throne briefly, before being thrust aside by his uncle, Richard III. Edward one of the "Princes in the Tower" died shortly afterwards. Richard III was king for only two years before being killed at the Battle of Bosworth. A St. Mary's legend has it that Richard went to evening prayers there on the day before he rode off to the battlefield. This seems unlikely as there were three chapels in Nottingham Castle, and one was St. Mary's chapel.
In 1485 Henry VII won the throne at Bosworth. A Lancastrian, he cemented an alliance with the Yorkists by marrying that faction's heiress, Elizabeth, and founding the Tudor dynasty. He devised the Tudor Rose, a combination of the red and white petals of Lancaster and York. He reigned until his death in 1509.
The last act seems to be around 1496, as William Wright, "iyrmonger" bequeathed 10s "To buy new bells for St. Mary's parish". Internally, between 1503 and 1522, there were several bequests for for "repair of the rode loft" and "gilding the roodelofte". So at the close of the Century it seems that the great new Perpendicular Church was essentially complete. The only question perhaps unsolved is when the tower was built, as there are no records or references to this but the bequest for bells suggests an act of commemoration on completion of the tower.
|
In 1538, a visit to Nottingham was made by Leland who wrote how the church was "excellente, newe and unyforme in worke, and so manie faire windows yn itt yt no artificer can imagine to set more." Blackner noted that Leland, was the "antiquary to Henry the Eighth" and had the date as about 1540. It seems safe to assume that the church Leyland saw was as it was portrayed in 1677, published by Thoroton. |
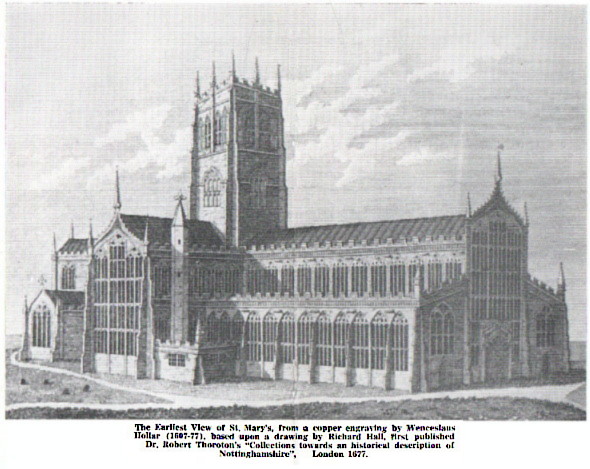 |
![]() A Period of Difficulty
A Period of Difficulty ![]() Return to History - Introduction
Return to History - Introduction ![]() Main Home Page
Main Home Page
The great new Perpendicular Church - completion. Compiled by Brian Taylor, published September 2000
stmarys/history4.htm